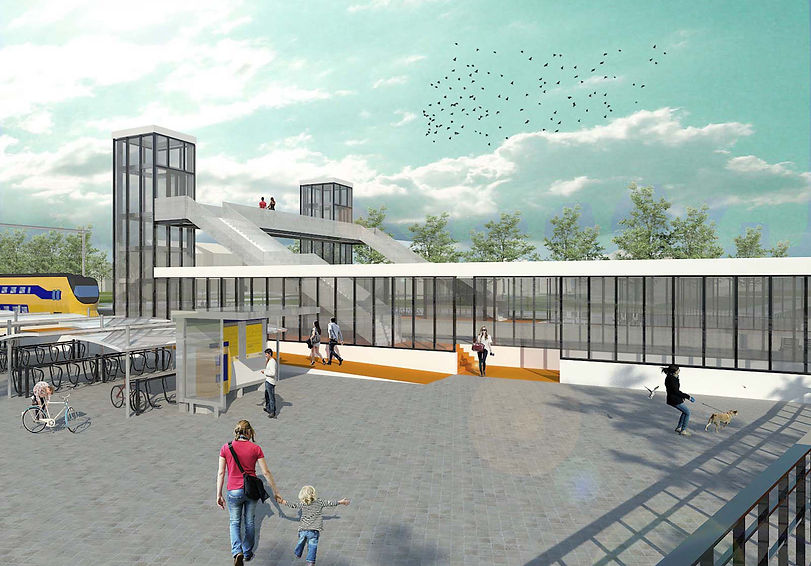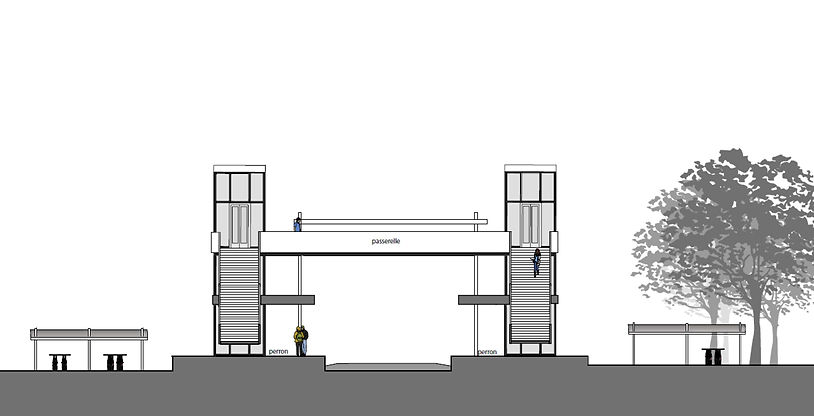top of page
Katerina Stamatelou Architect
Heeze, Train Station

Train Station Heeze, addition of staircases and elevators
at studio SK, Movares
with the Architect Tjerk van de Lune
This project was the preliminary design for the addition of two staircases in the existing train station in Heeze.
Following the design principles of the existing buildings while at the same time trying to highlight the dominant elements was main design principle.
By adding two vertical volumes that extend the existing buildings, the building of the two sides were connected.
The staircases penetrate the existing buildings and come together in a bridge that connects the elevators.


Historical pictures

Concept Sketch

Cross Section

Plan
bottom of page