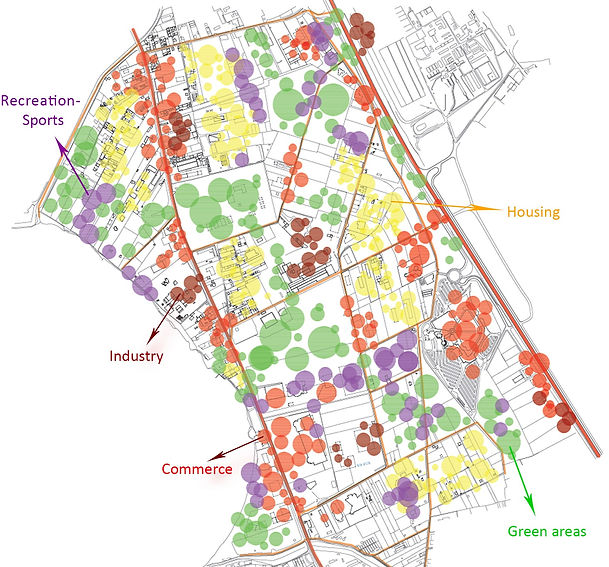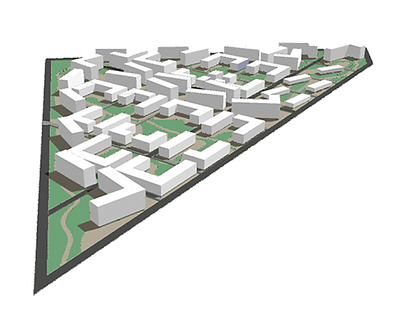Katerina Stamatelou Architect
City and Urban design

City and Urban design
At Eastern Thessaloniki
Area’s character:
- is the forthcoming expansion area of the city to the east
- disorganized, sparsed and without plan construction is to be noticed
- commercial centers with supralocal character connected easily with the rest city and the center but difficulties in the between connection
- two supralocal circulation axis
- the coastline is undeveloped and not accessible to a large extent
- many potential green spaces now unexploited
Vision:
- A sustainable city for residents and visitors offering high quality of life
- A city sparse-populated with fully equipped houses
- A self-sufficient city that can become hyper-local mall, attracting residents of the region
- A city with an organized and coherent road network connected with Thessaloniki and the region
- A city with developed coastline that will become a place of recreation, assembly and association
The basic concept
A grid is placed with one side parallel to the street to create an appropriate front for commercial uses, easily discernible. On the lines of the grid the roads are placed. The streets bounding the blocks, on the sides of which are placed the buildings, while inside there are open spaces for recreation and walking.
A free network of parks and bicycle paths is to spoil this grid. When this green-network hits a building, it drifts and leaves the grid. The network is formed with free curved routes that are reserved even when entering the orthonormal blocks offering continuity to the public places.


Zoom in the area of intervention
Masterplan


Views from the area

Typical building
