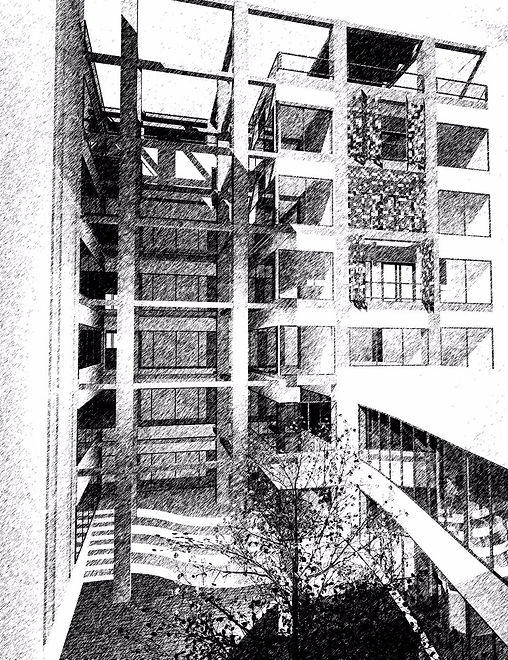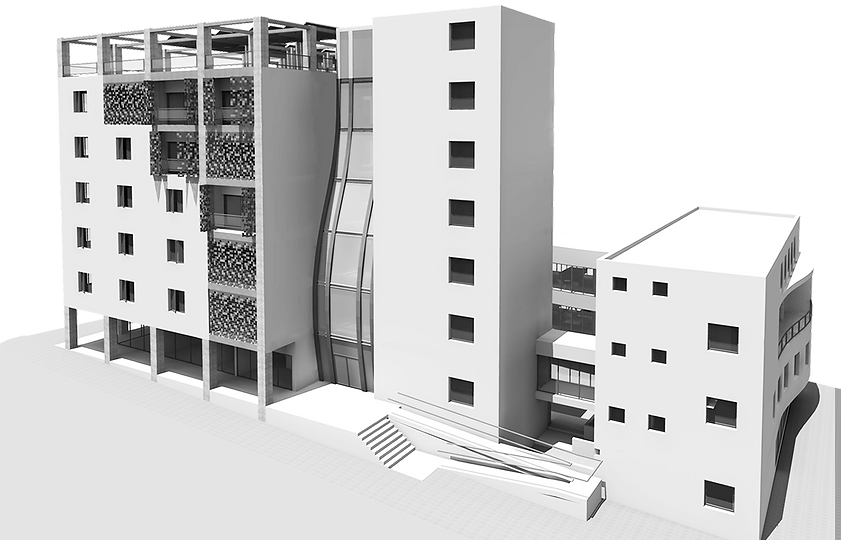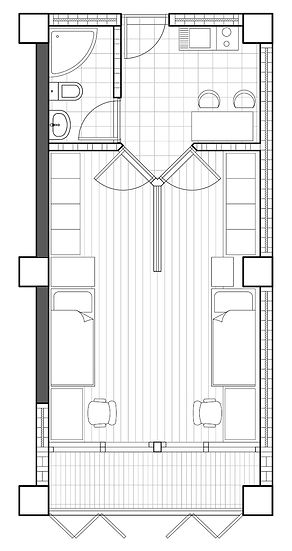top of page
Katerina Stamatelou Architect
Student dormitories

Designing at the traces of the past
Student dormitories
This project is a restoration and intervention in an existing tobacco warehouse, in Neapoli, Thessaloniki in Greece.
The program included student housing facilities and also recreation space, a library, a cafe-bar and a restaurant, which are accommodated in new volumes, added to the existing complex and all together form a whole.
A perpendicular building, which penetrares both the tobbaco warehouse and the restaurant/cafe bar volumes, houses the reading room and the recreation area.

Room type b.


Main goal was to develop a central atrium, therefore a part of the six floor volume is removed, but its trace (the columns and beams) remain.
A new three store volume houses a reastaurant, a lounge and cafe-bar.
The stairwell is located in a new volume which “imitates” morphologically the tobacco warehouse (which accommodates the dormitories).
Those volumes are connected by a distinctive curved glass volume, which is also the entrance to the complex.

Generic Perspective

Room a.
Room b.
1st floor plan

Eastern elevation

Restaurant

Room type a.


Room type a.


Room type b.
bottom of page