top of page
Katerina Stamatelou Architect
Chicago Midway Airport

Chicago Midway Airport
The Design of a new Airport Terminal, Chicago, U.S.A.
In Complex Projects, Chicago Studio, the first quarter, we conducted a research on the location, regarding different aspects. The urban characteristics were thoroughly studied in order to grasp the area of intervention.
The airport was regarded as an opportunity in order to create a “landmark for the area” and to establish a strong identity. Engaging this peculiar situation instead of denying it was seen as the appropriate strategy.
The starting point for the design was developing the program. Realized and conceptual airport examples, specialized standards
and guidelines were used for that purpose. Finally, based on the previous steps, the optimal configuration was chosen, based on the existing situation, the complex program requirements, and the form and materialization possibilities that could render this building a landmark for the area.
Designing a landmark that could mark the transition between air and land and has a strong cultural meaning was an initial intention.


An interesting finding from the research was that there is a lack of cultural facilities for the area and place for the young people of the area.
What is more, the majority of the schools seem to be failing. Therefore, the airport – landmark could host certain cultural uses that could be experienced by both passengers and residents of the area.

Floorplan of the 1st level: Airport level

South facade and landscape

Auditorium-Library
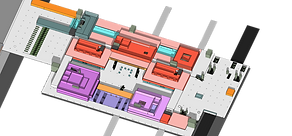


1st level
2nd level
3d level

Cross Section
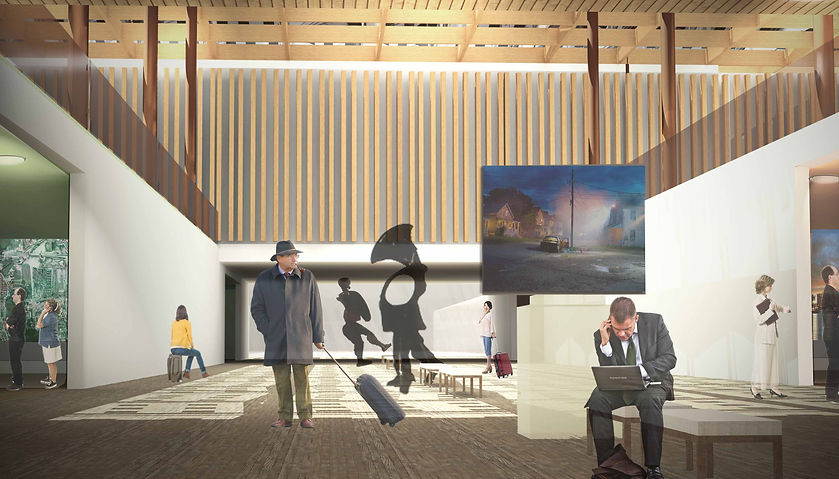
Baggage reclaim

Model: Scale 1/1000
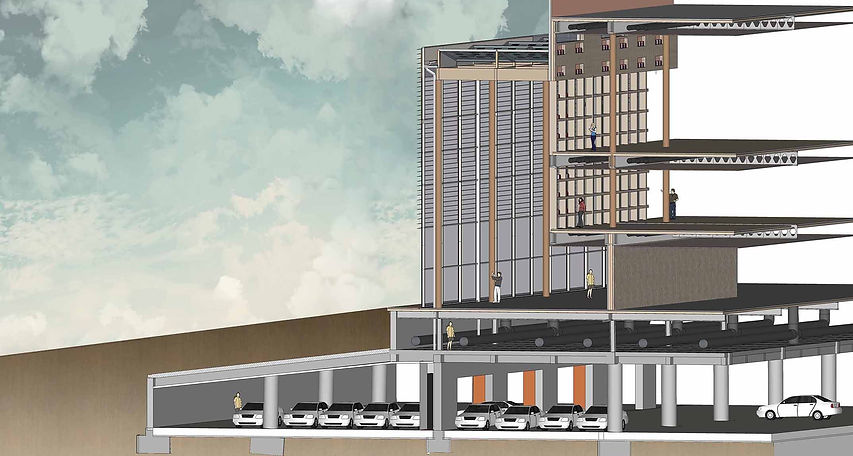
3d Construction Section

Waiting hall
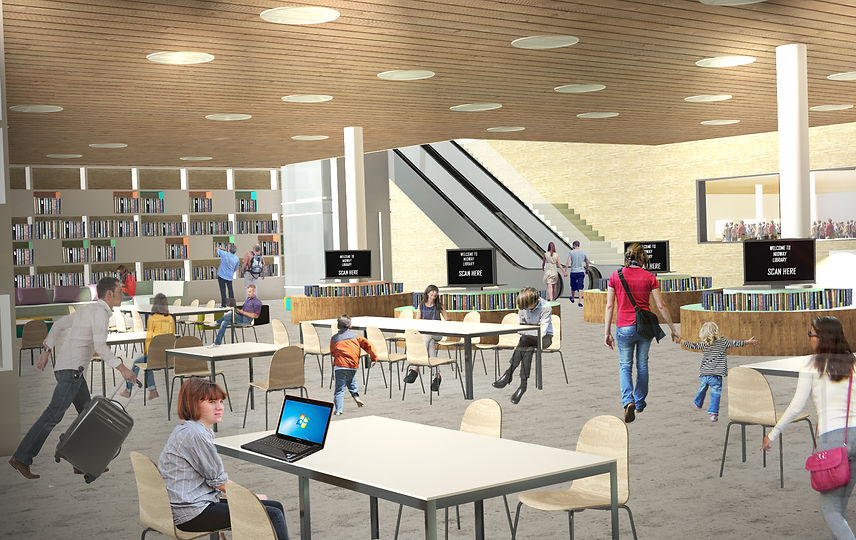
Library, 1st level (airport level)
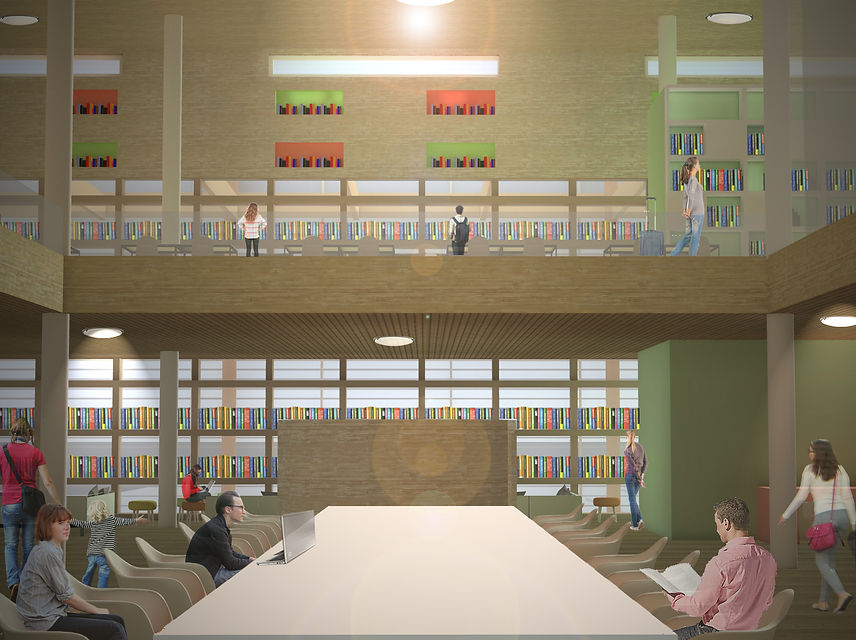
Library, 2nd level
bottom of page