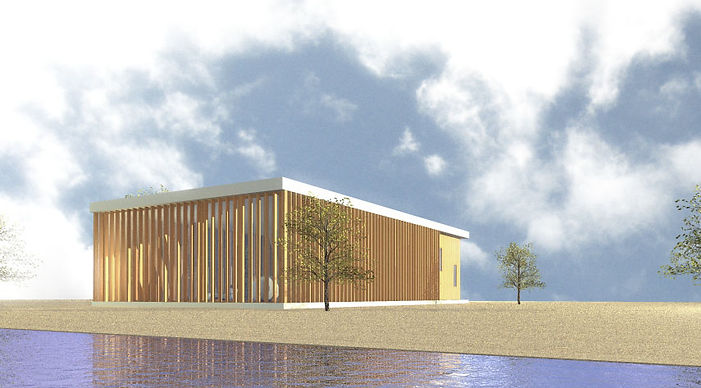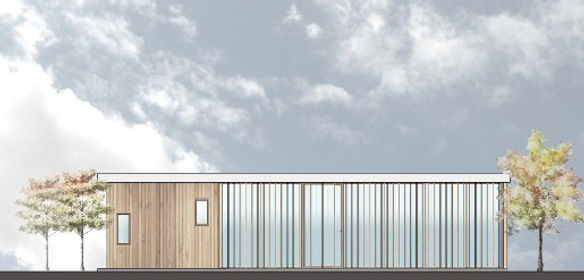Katerina Stamatelou Architect
Holiday House

Front view
Prefabricated housing unit
Holiday house
The holiday house, 93m2, includes a living room and dining room, an open kitchen one master bedroom and a secondary one.
The house is divided in two zones,a public (living room, dining room, kitchen and a private bedrooms, wc).
The transparency of the facade is chosen according to the use. Therefore, the public zone, has a glass facade protected with movable blinds, while the private zone is less transparent and has smaller openings.
The glass facade permits the view to the outside and at thesame time provides adequate ventilation (it is able to open-ablein three sides) .
The blinds are rotating in order to permit the necessary shadingand in the opening areas, they are also sliding in order to allow movement to the outside.
The house will be a wooden sustainable construction with cross laminated timber.

Exterior cell

Living room

Floorplan

Facade

