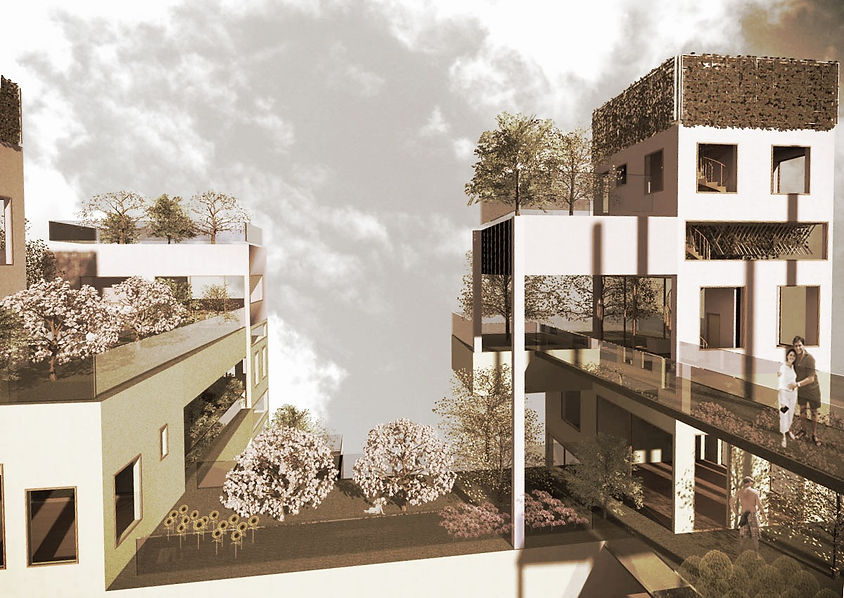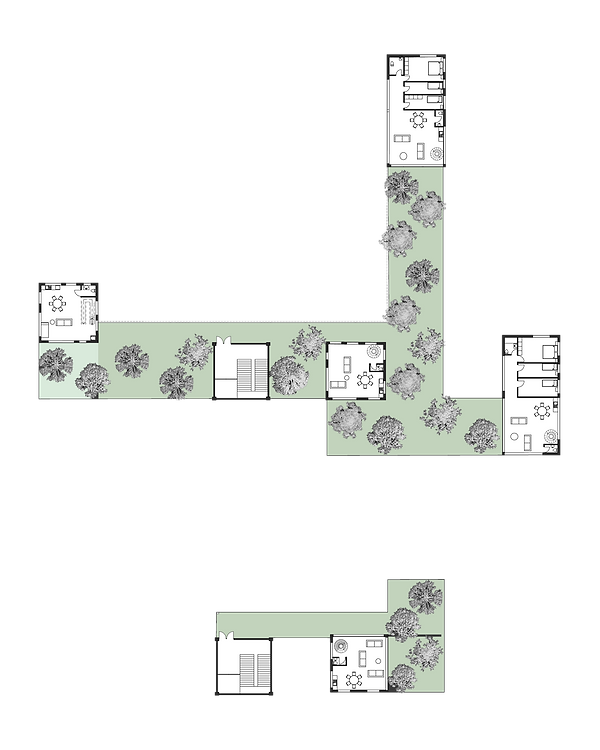top of page
Katerina Stamatelou Architect
The Why Factory

The Why Factory
Orchard tower, Residential complex
The Tower is a vertical village, with private and public gardens for the residents. Each apartment is different (color, size, arrangement), in order to achieve diversity, in the complex.
Porosity is also an important principle. The apartments are arranged in a certain way, in order to achieve natural ventilation and view from every individual house.
Main target: Food production-self sufficiency in 5 types of
fruits and nuts for 300 people

Vision: Vertical Village
The concept is inspired by the idea of the verticall village, where the building itself becomes a
landscape that consists of the individual houses with the fruit terraces.

View from the gardens

Building the tower floor by floor in order to achieve the desired amount of gardens as well as openings for light and ventilation.

Interior of Residence

Floorplan of the 10th level
bottom of page